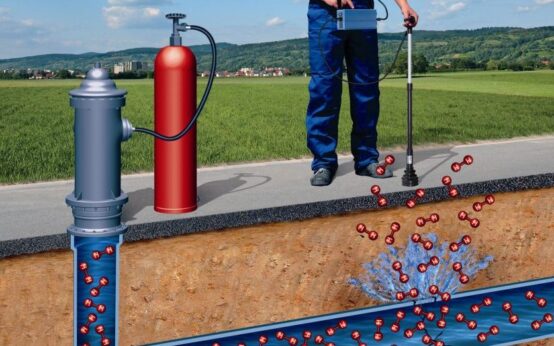Architectural software has revolutionized the way architects and designers plan, visualize, and execute their projects. These tools range from drafting and modeling to rendering and project management, facilitating more efficient workflows and greater precision in architectural design. Here’s an overview of some key types of architectural software widely used in the industry:
CAD (Computer-Aided Design) Software
- AutoCAD: One of the most widely used CAD programs for creating precise 2D and 3D drawings and models. It’s versatile, supporting various disciplines including architecture, engineering, and construction.
- MicroStation: Offers robust CAD capabilities, similar to AutoCAD, with strong features for modeling, drafting, and documentation.
BIM (Building Information Modeling) Software
- Revit: A powerful BIM tool by Autodesk that allows architects to design a building and its components in 3D, annotate the model with 2D drafting elements, and access building information from the building model’s database.
- ArchiCAD: Developed by Graphisoft, ArchiCAD is a BIM software for architects, offering tools for 3D modeling and detailed documentation of constructed buildings.
3D Modeling Software
- SketchUp: Known for its user-friendly interface, SketchUp is widely used for creating quick and easy 3D models of buildings. It’s popular among architects for conceptual design.
- Rhinoceros (Rhino): Offers powerful 3D modeling capabilities, allowing for complex shapes and forms. It’s used for both architectural and industrial design projects.
Rendering and Visualization Software
- V-Ray: A plugin for various 3D modeling software like SketchUp and Rhino, providing highly realistic rendering capabilities.
- Lumion: Allows architects to create stunning visualizations quickly. It’s known for its simple interface and vast library of materials and objects.
- Enscape: A real-time rendering and virtual reality plugin that works with Revit, SketchUp, Rhino, and ArchiCAD, enabling designers to create immersive 3D visuals and walkthroughs.
Simulation and Analysis Software
- Ecotect Analysis: Offers architects and designers tools for sustainable design analysis, including thermal and solar analysis, to optimize the environmental performance of their projects.
- IES VE (Virtual Environment): A comprehensive suite of analysis tools for simulating the energy performance and sustainability aspects of architectural designs.
Project Management and Collaboration Tools
- Trello: A flexible project management tool that allows teams to collaborate on projects and keep track of progress through a visual board interface.
- Slack: While not specifically designed for architecture, Slack facilitates communication and file sharing among project teams, streamlining collaboration.
Architectural Drawing and Sketching Software
- Adobe Photoshop: Widely used for post-processing architectural renderings, creating presentation boards, and enhancing 2D drawings.
- Procreate: A digital painting app for iPad, popular among architects and designers for sketching and conceptualizing ideas.
The choice of architectural software depends on the specific needs of the project, the scale of operation, and the preferences of the design team. Many architects use a combination of these tools to achieve the desired outcomes, leveraging the strengths of each software to enhance the design and construction process.

 Best Underground Water Leak Detection Equipment 2024
Best Underground Water Leak Detection Equipment 2024  Best Backyard Ideas: Turn Your Outdoor Area Into a Creative and Calm Haven
Best Backyard Ideas: Turn Your Outdoor Area Into a Creative and Calm Haven  Babar, Rizwan are good players but not whole team, says Mohammad Hafeez
Babar, Rizwan are good players but not whole team, says Mohammad Hafeez  Pak vs NZ: Green Shirts aim to bounce back against Kiwis today
Pak vs NZ: Green Shirts aim to bounce back against Kiwis today